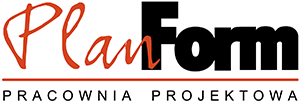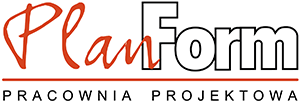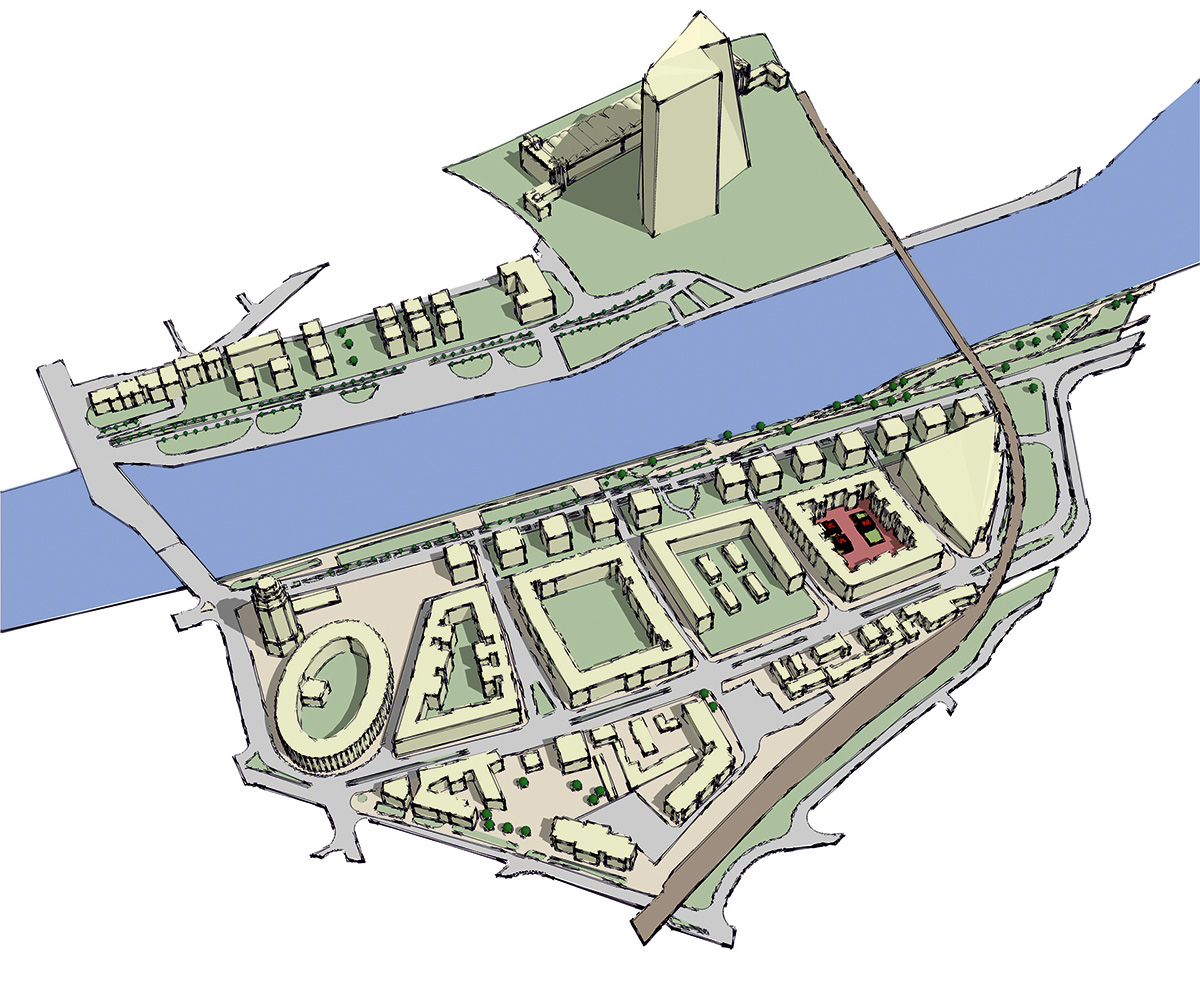PlanForm is a design studio specialising in architecture, interior design and urban planning, as well as computer graphic design, industrial design and advertising.
The profession of an architect is linked to a creative and rewarding, but also difficult and
complex process of creating a new form and the space around us. This process is streamlined
by guidelines specified in regulations, standards and recommendations which reflect the time
we live in.
Present-day technology provides us with almost unlimited designing and creation
opportunities. However, it is not about making designs which in spite of their beauty are
illegal, expensive and out of touch with reality. On the contrary, the challenge is to be able to
unite beauty, functionality and simplicity into a timeless whole. Our team is composed of
people with different personalities and skills. When we create, we’re all into it. Our passion
results from our love for architecture and designing arts. We perform our tasks with due
diligence, taking care of every detail, as well as of simplicity and functionality.
Our involvement and quality is best proved by our numerous assignments and satisfied
principals.
The projects we have implemented so far include:
• single- and multi-family residential buildings,• public facilities,
• storage and production, industrial, trade and service buildings,
• urban planning schemes,
• street furniture,
• interior design of private buildings (houses and apartments) and commercial spaces (offices, service premises),
• modernisation, reconstruction, outward and upward extension of existing buildings.
We also prepare graphics and logos. We cooperate with companies which develop advertising materials.
The broad scope of our services includes:
• establishing building conditions,• application for issuing decisions on land development conditions,
• preparation of urban planning concepts,
• property surveying,
• technical condition assessment and engineering evaluation of facilities,
• drawing up architectural and building designs for building permits, including necessary arrangements and approvals,
• office and administration, legal and division services,
• preparation of detailed designs,
• facility acceptances,
• thermal modernisation, modification, alteration, outward and upward extension designs etc.,
• interior design of apartments, offices and large buildings,
• obtaining permits for construction and demolition works,
• preparing drafts for subcontractors, also in German and English,
• model preparation and rendering of various facilities and items,
• design of advertising brochures (complete or parts),
• design of graphics and logos,
• visualisations.
Striving to meet customer requirements we undertake both minor projects as well as complex and comprehensive design procedures, including necessary arrangements, approvals, permits, building permit and detailed design documentation.
Our designs are developed in cooperation with the following experts:
• land surveyors,• public notaries,
• lawyers,
• environmental protection experts,
• constructors,
• sanitary sewage system designers,
• road infrastructure designers,
• electrical system designers,
• heating and ventilation system designers,
• gas system designers,
• technology and automation experts,
• high-end graphic designers,
• advertising companies,
• photographers (including operators of drones that take aerial photos and make aerial movies),
• conventional, timber frame, timber, steel, reinforced concrete building contractors,
• passive technology contractors,
• smart home technology contractors,
• repair work contractors,
• greenery and irrigation system designers,
• audio system designers,
• lightning system designers.
We have already implemented over one hundred projects, both on our own and in cooperation with other architecture companies, covering all the design types we have described in the scope of our services.










